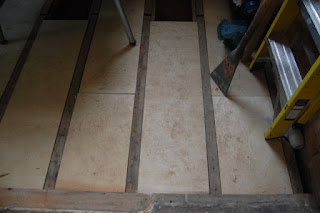Epic bathroom project OR Trying to turn the smallest bathroom in the world into a functional pleasure zone
After a year of planning, working with wonderful design duo Berdoulat, works have started. We're trying to pull off the impossible, which is turning our 170cm by 170cm bathroom into a four-and-a-half piece bathroom suite (sink, toilet, bidet and bath with shower), but still ending up with a double bedroom behind.
It isn't an extraordinary job, but it's complex, and we've spent a long time looking for a builder who's not put off by our 'outlandish' choice of materials, happy to go with us all the way and has the necessary 'fingertip feeling'.
Basically, we're going 35cm into the back bedroom, but not for the whole length of the wall, so that the doorway area stays wide enough. It's easier to see on the plans...
The plans on the wall...
There it goes, the old bathroom suite...
Removing the tiles...
One wall knocked out, one to go...
Pipework being re-jigged...
Adding a 'false floor' to tighten up the joists and give extra rigidity to the floor. It's 18mm marine plywood, screwed onto roofing battens that are fixed to the joists.
Here you can see the new footprint, with both walls removed...
Electrician in for the first fix...
Discovering the old loft hatch (this will have to go)...
And the laths will probably have to be gonners as well.
Acro props holding up the ceiling (though we've had a structural survey done beforehand, so know that it's fine to remove the wall).
Nice big room now, but that will soon be smallish again.
Studwork goes in.

















