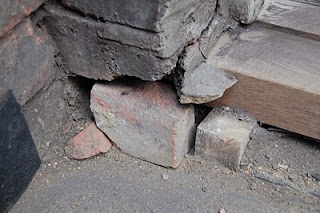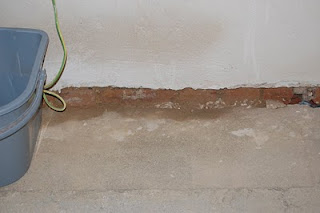Snagging
Here are a few things that we will need to discuss with our contractor.
1. Under the door sill, there is a half-brick sticking out, then quite a gap with scrunched up pvc, the damp proof membrane under the sill only goes as far as the brick and the sill is propped up with a piece of wood (visible on the photo of the outside).


So what to do with this damp proof membrane? The builder used pieces of membrane that we had bought to protect our joists - I would have thought it should be made of one solid piece, cut to shape. Do we cut this off?

The top step paver pattern is still not what we asked for. You can see the second row of pavers should be half-whole, half whole, but the last four on the right hand side are all whole pavers.

The pavers we got last are slightly smaller than the other ones, partly explaining why the path now curves towards the bottom (house) end. This needs rectifying.

And a selection of other problems. Can you spot what they are?










1. Under the door sill, there is a half-brick sticking out, then quite a gap with scrunched up pvc, the damp proof membrane under the sill only goes as far as the brick and the sill is propped up with a piece of wood (visible on the photo of the outside).


So what to do with this damp proof membrane? The builder used pieces of membrane that we had bought to protect our joists - I would have thought it should be made of one solid piece, cut to shape. Do we cut this off?

The top step paver pattern is still not what we asked for. You can see the second row of pavers should be half-whole, half whole, but the last four on the right hand side are all whole pavers.

The pavers we got last are slightly smaller than the other ones, partly explaining why the path now curves towards the bottom (house) end. This needs rectifying.

And a selection of other problems. Can you spot what they are?











